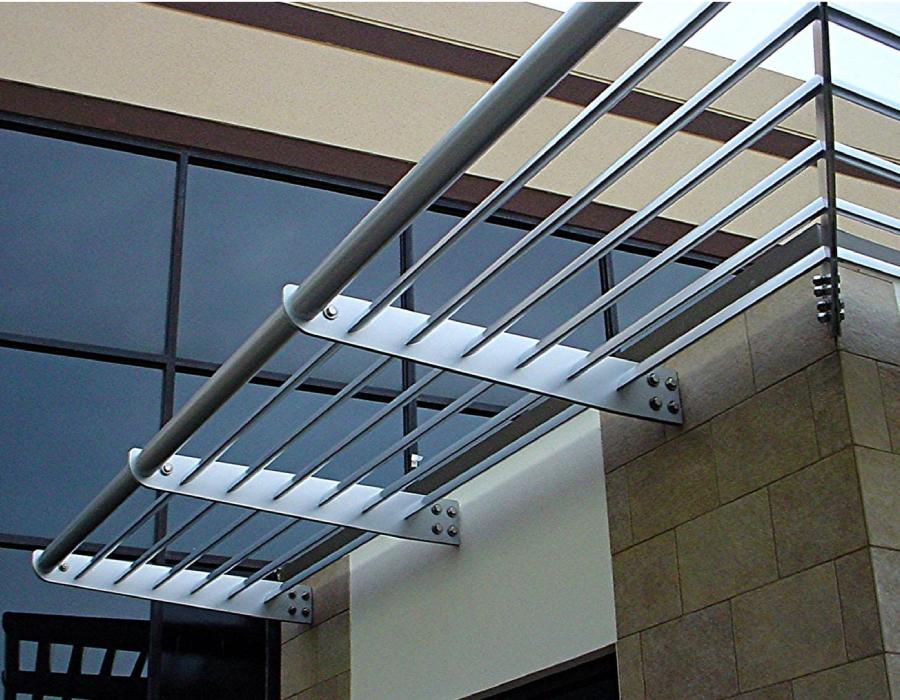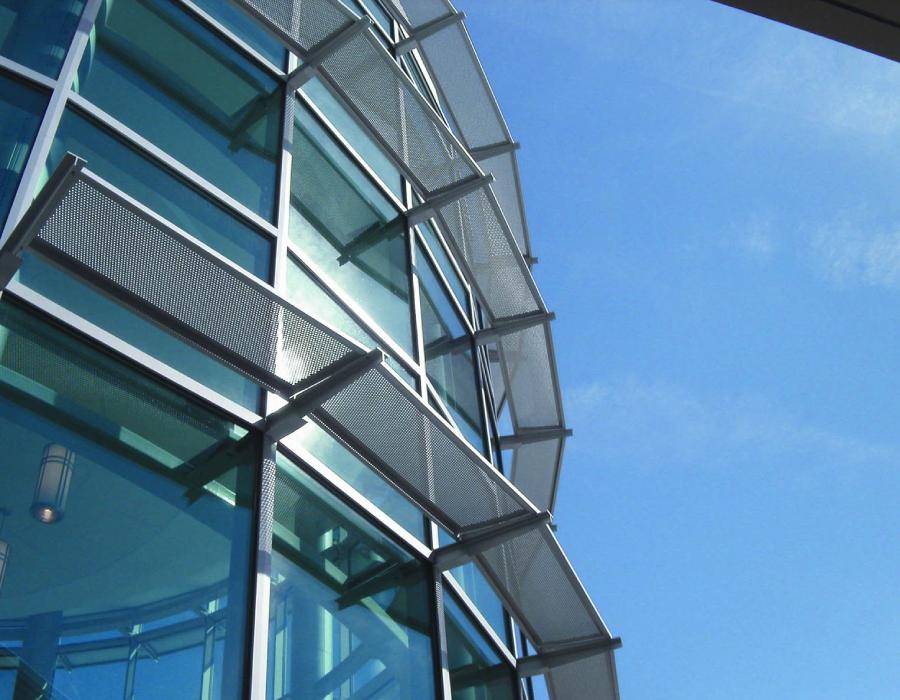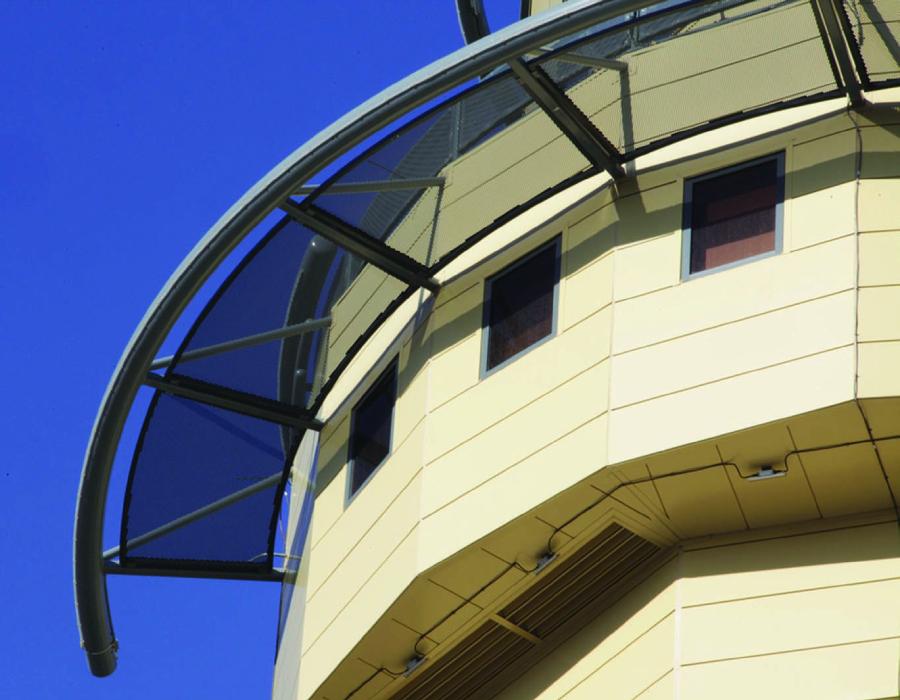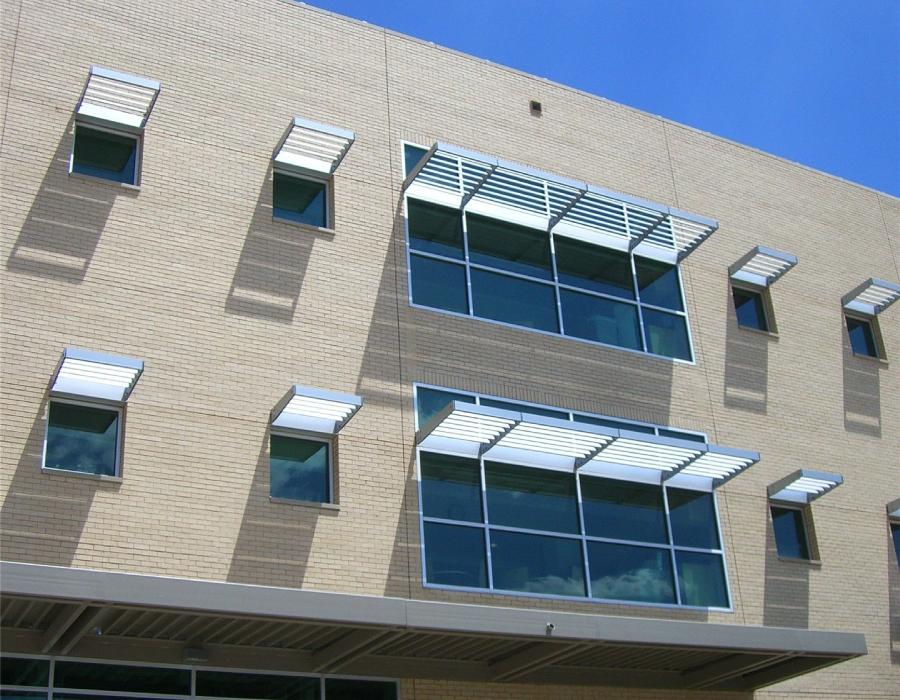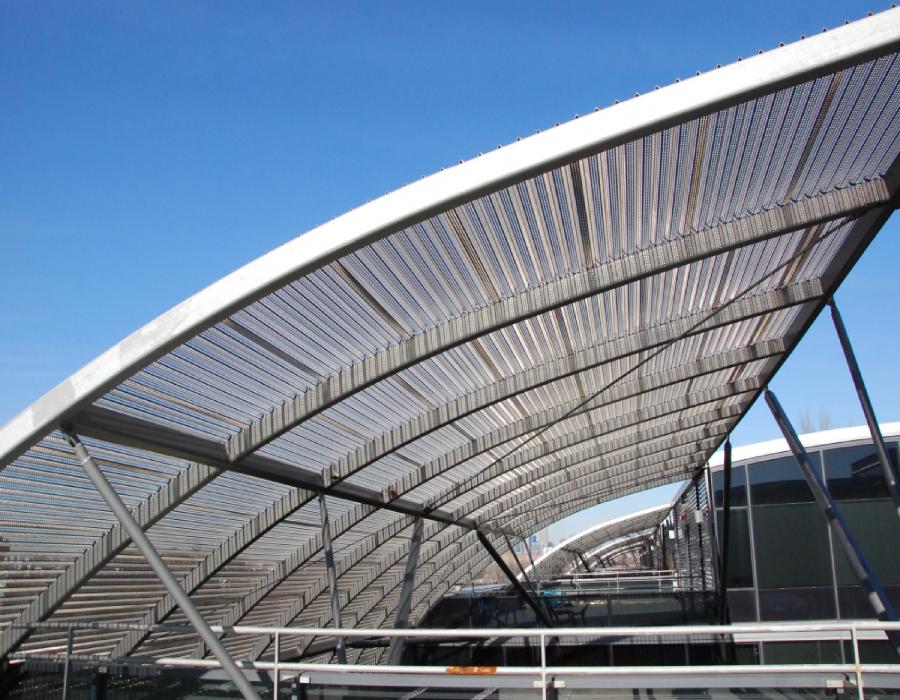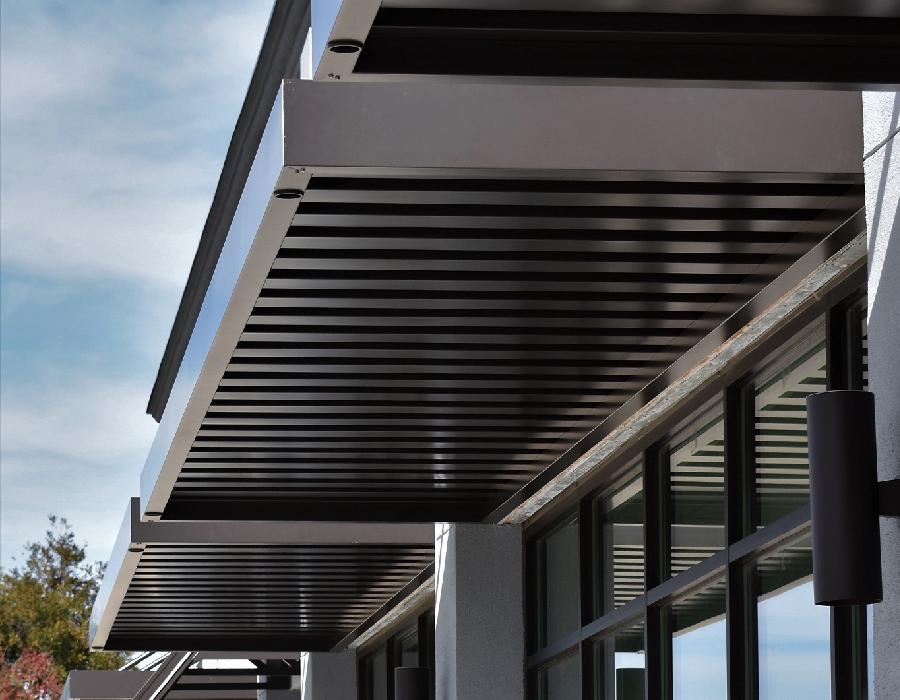Metal building system manufacturers custom design the buildings to meet specific needs. Factors such as building use, applicable building codes, loading conditions, and serviceability requirements are considered. Metal buildings are governed by the same building codes and material standards as other forms of construction. Advanced computer programs help facilitate design customization and optimization.
ALTA-TECH steel structure warehouse building usually composed of steel beams, steel columns, steel truss, and other components made of section steel and steel plates. Each part connected by welds, bolts, or rivets.
The steel structure warehouse building designed by ALTA-TECH provides customers with ideal storage and cargo management solutions. The ALTA-TECH metal structure warehouse is custom designed to meet any industrial or commercial storage needs. The warehouse building supports any crane with different lifting capacities. A mezzanine can also be set up as an office on the second floor to meet office needs.
Steel structure warehouse building is a new type of building structure system. The main steel frame is composed of columns and beams. The secondary structure is processed by C/Z shaped steel, angle steel, and round pipe. An enclosed structure is formed by walls and roof, plus doors and windows. It has the characteristics of a large span, high strength, lightweight and flexible layout.
The Structure
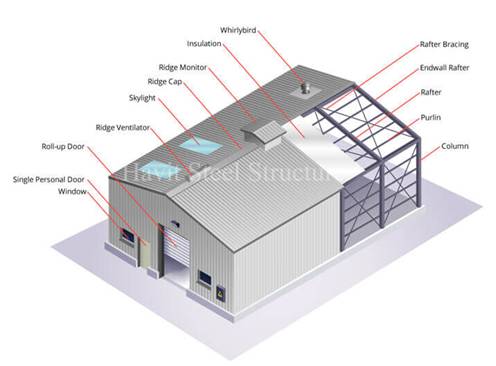 Metal building systems can span great widths and lengths with or without additional interior supports. Where very large areas are required, and interior columns are not a problem, the modular rigid frame is an ideal solution. Metal building systems can span great widths and lengths with or without additional interior supports. Where very large areas are required, and interior columns are not a problem, the modular rigid frame is an ideal solution.
These provide flexibility in layout and design and ease of expansion for future growth. With a roof slope of 1/4 inches to 12 inches, even a 1000-foot building can be designed without excessive height.
One of the inherent advantages of a metal building system, and one of the key reasons that allows it to be perhaps the best value in construction today, is the industry’s ability to utilize “welded up” frames as opposed to mill sections. In this way, the engineer using sophisticated computer programs can design the most efficient shape for the building frame. The steel material is placed where it is needed and eliminated from where it is not, adding economy without compromising design. Typically, welded shapes are only welded on one side. There is technically no reason for welding to be on both sides unless shear force requires it, and shear force in rigid frames is usually relatively low.
The Walls
What distinguishes metal building systems is their surprising variety due to the flexibility allowed through different combinations of wall materials. Since the structural steel frame bears the load, there are options for architectural or industrial metal walls, brick, glass, wood, masonry, EIFS, tilt-up, insulated steel wall panels or other materials.
The System
Metal building systems are interdependent assemblages of structural elements that work together to create a very efficient structural system. The basic elements of the metal building system are primary frames (structural steel members), secondary purlin and girt members (cold-formed steel and steel joists), and metal roof and wall cladding systems. To ensure building integrity, only work with an accredited system manufacturer who provides the entire building as a single source control point.
The Roof System
-
There are many different types of metal roof systems designed to meet the performance and aesthetics needs of your building. Studies indicate metal roofing can last 50 years or longer, compared to 20 years or less with ordinary roofing, according to Ducker research.
With a standing seam metal roof system you have options:
| Add painted coating systems for rich colors and protection. |
| Cool roof coating pigments can reflect 80% of the solar radiation making your building cooler with the roof maintaining 95% of its reflective qualities over the life of the building. |
| Solar panels can be clipped to the seams without penetrating the roof. |
| Daylighting brings the outdoors in and reduces a building’s lighting requirements |
-
During the design phase, you will want to achieve these goals:
| Identify immediate and future needs |
Develop your design team members |
Select designers and/or engineer of record |
Create concept design |
| Establish cost estimate |
Confirm construction timetable |
Define detailed design and ongoing design development |
-
MBMA strongly endorses the Inspection Programs for Manufacturers of Metal Building Systems (AC472), which is owned and administered by the International Accreditation Services, a wholly-owned subsidiary of the International Code Council (ICC).
This comprehensive, third-party accreditation program for the inspection of metal building manufacturers is based on the requirements of Chapter 17 of the International Building Code and provides building owners, specifiers, and code officials with a means to approve the inspection programs of manufacturers that fabricate metal building systems.
Accreditation is a requirement for building system manufacturers who join MBMA.
Steel structure warehouse buildings usually consist of steel beams, columns, steel trusses, and other components.
The various components or parts are connected by welding, bolting, or rivets.
The main structure includes steel columns and beams, which are primary load-bearing structures. It is usually processed from steel plate or section steel to bear the entire building itself and external loads. The main structure adopts Q345B steel.
Made of thin-walled steel, such as purlins, wall girts, and bracing. The secondary structure helps the main structure and transfers the main structure’s load to the foundation to stabilize the entire building.
The roof and wall adopt corrugated single color sheets and sandwich panels, which overlap each other during the installation process so that the building forms a closed structure.
Used to fix various components. Bolt connection can reduce on-site welding, making the installation of steel structure easier and faster.
|
Cost-effectiveness:
Steel construction has a more affordable price than wooden construction.
|
|
Faster design and construction process: If your warehouse plan submitted to a steel structure manufacturer company, the building will be pre-designed and manufactured by experts. It makes the entire process from start to finish more economical, resulting in ready-made steel construction components that are shipped directly to the worksite.
|
|
It has reduced labor costs:
Since the warehouse is mostly prefabricated, construction time can reduce by as much as 30% to 50% or more based on the experience level of the construction personnel. Time is money, so the faster you can build, the less money you spend on labor.
|
|
Reduce maintenance costs: Due to the low maintenance cost of the steel structure, the building owner saves general maintenance, repair, and replacement during the entire life of the building.
|
|
Endurance: Steel structures can resist many common threats to wood, such as decay, mildew, pests, and fire. Moreover, the carefully designed steel structure is more resistant to wind, snow, and seismic activity. It is why steel structures can often be buildings that will not fall after a typhoon. Usually, when the community needs a disaster evacuation center, the city will turn to steel-framed gymnasiums, schools, and other municipal buildings, which they know are the most reliable and most resilient in the area.
|
|
Clearspan: The fewer structural obstacles the building requires, the more work area you can save for the company. Steel construction provides the largest architectural clear span on the market.
The span of the warehouse can step over 60 meters. There is no need to install any load-bearing poles or columns inside the building. It makes it easy to set up large-scale industrial-scale equipment and machines, as well as vehicles and personnel to move safely within the structure.
|
|
Environmental friendly: Eco-friendliness is not just a trend. Data shows that building owners and customers who buy products and services are increasingly demanding green buildings. The steel structure is a sustainable building product because it uses recycled materials in the production stage and is 100% recyclable at the end of its service life.
|
|
Fast delivery: Compared with traditional concrete buildings, precast steel structures can save up to one-third of construction time. The all-steel fabric was cut, welded, drilled, and painted at the factory. It is easy to assemble quickly on-site and transport quickly. The longest transport time for container ships is four to five weeks.
|
|
Sturdy: We only use high-strength steel for design and manufacturing to ensure strong, durable and maintain structural integrity, beauty, and value for decades.
|
|
Wide internal space: The rigid steel frame is solid and can cover a larger area without internal support columns, which gives warehouse operations greater flexibility in storing and moving products quickly and efficiently. The clear span can be up to 60m without intermediate columns. The spacious interior space can improve the warehouse’s economic performance, and the owner can easily rent it to others.
|
|
Easy installation: Bolts can connect the steel structure building, and it can be easily disassembled, transferred, and assembled easily without much expense, and it has strong mobility. This is especially important for exhibition projects that are used repeatedly. There is basically no possibility of movement in traditional wooden structures.
|
MORE SHADE, LESS COST
With ever-rising energy costs, architects and developers are increasingly seeking new and innovative ways to control the temperature and climate conditions inside buildings. ALTA- TECH Architectural manufactures metal sunscreens and sunshades, both of which are efficient ways to manage the amount of sunlight entering a building and provide interior sun control. Architectural sunshades and sunscreens are simply metal canopies and awnings that block unwanted light — and add beauty at the same time.
Perforated exterior sun control products from Hendrick are designed to allow a comfortable amount of sunlight into an office, store or any temperature-sensitive building, lowering cooling and heating costs. For new or existing structures, ALTA- TECH offers several standard architectural sunshade designs with a variety of hole patterns, surface finishes and coatings to match your project’s style. Our standard ready-to-install sunshade designs are fabricated with the appropriate bracket for attaching to different materials: steel substrate, lintel, block substrate or curtain wall.
In addition to our standard architectural metal sun control devices, ALTA- TECH offers architects and designers our expertise and experience for custom plans, specified according to their requirements. Our customization capabilities give you the option to request various panel sizes, different patterns or even include logos or branding stamped into the metal. No matter what you envision, we have the skills and expertise to deliver it.
Perforated metal sunscreens and sunshades can be an integral part of a building — enhancing efficiency and aesthetics. Accurate Perforating’s sunscreens and sunshades offer these benefits to a structure
| Reduction of energy costs |
Mitigation of heat and glare from the sun |
A means for natural light to pass through to illuminate the interior of the building |
| Abatement of noise and wind effects |
Privacy enhancement |
Improvement to the aesthetic appearance of the building |
Perforated metal is the ideal material for architectural sunscreens and shades:
| Greater longevity than any other building material |
Can be formed to nearly any shape |
| Nearly maintenance-free |
Available in a variety of colors and finishes |
Your choice of perforation pattern and hole size allows you to control privacy and the amount of light coming into the interior of the building. Because of Accurate’s extensive tool collection and experience, we can provide any pattern or hole size you need, even if you don’t see it on our website.
|
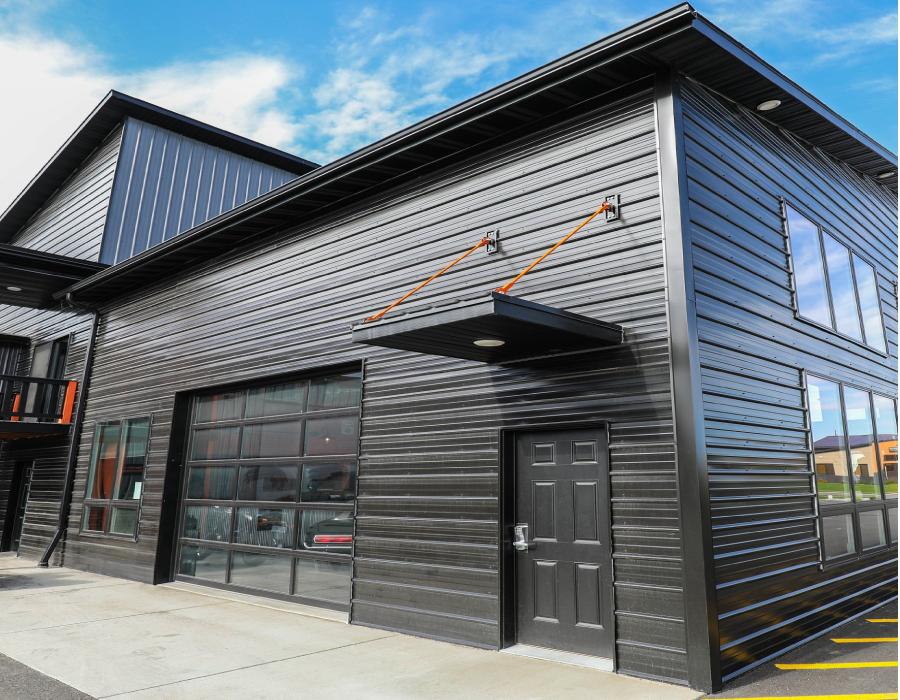
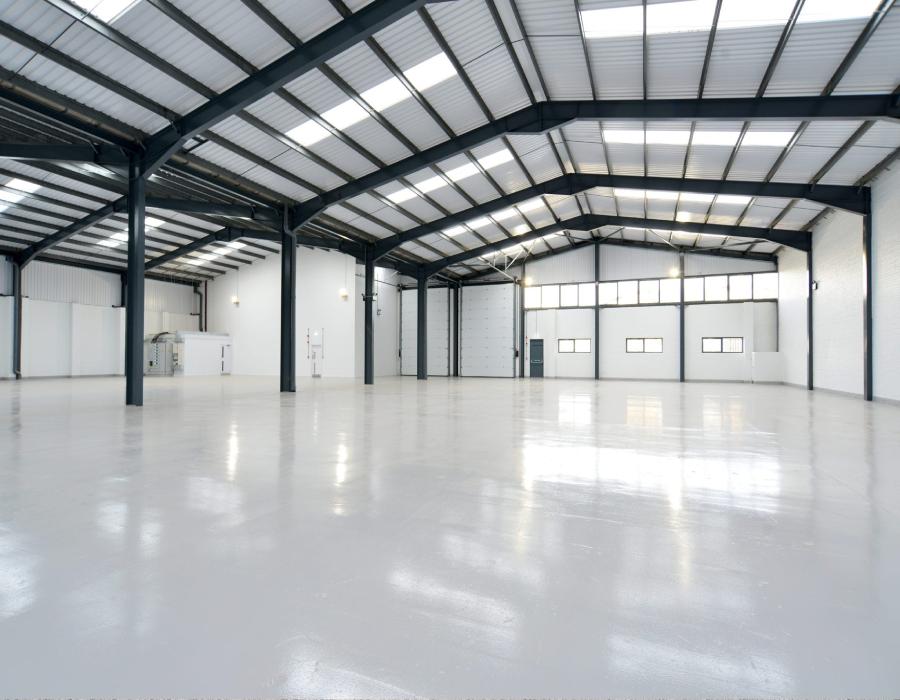
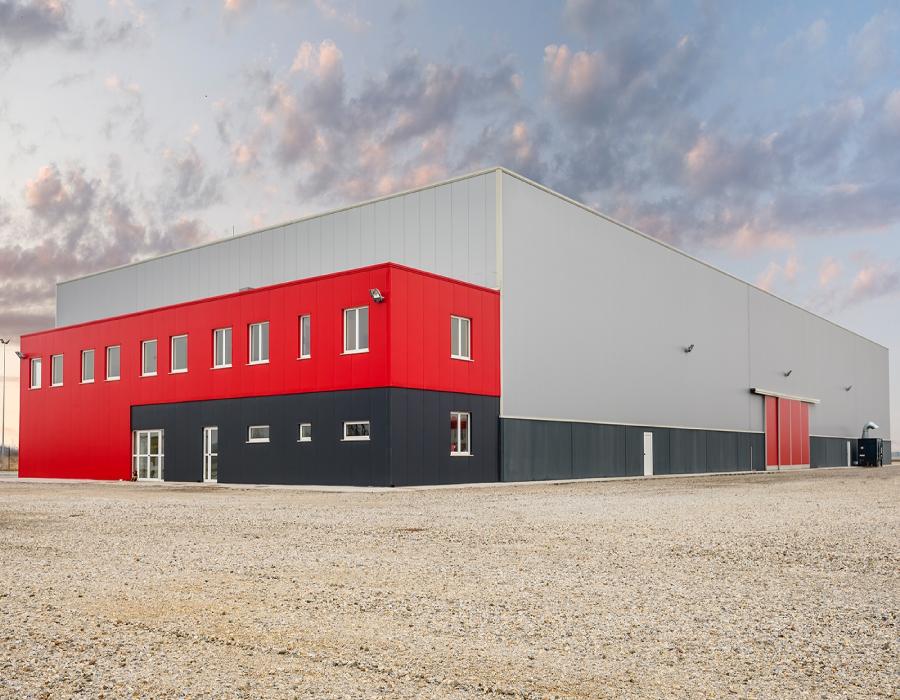
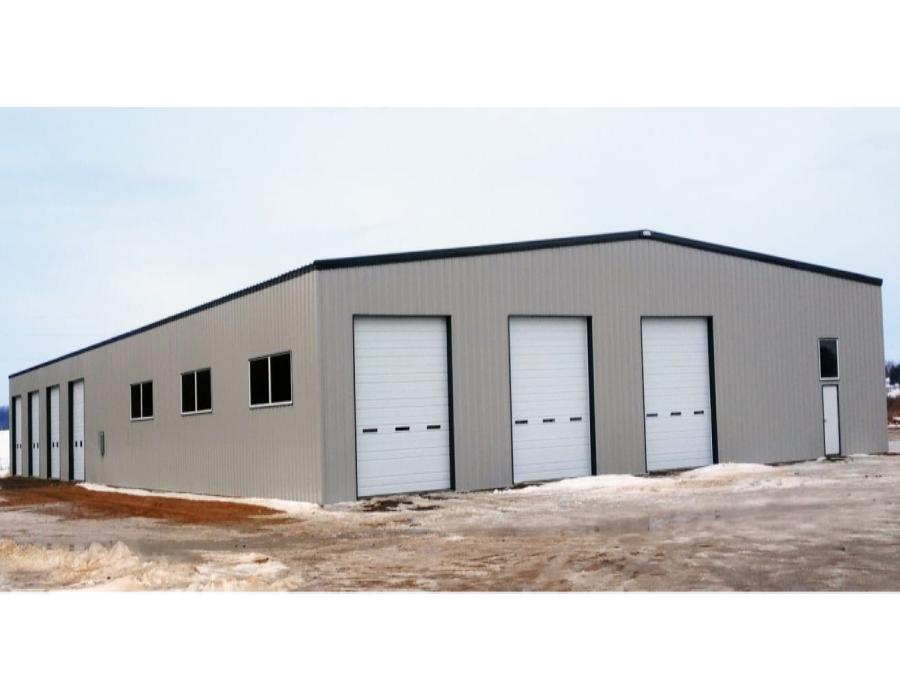
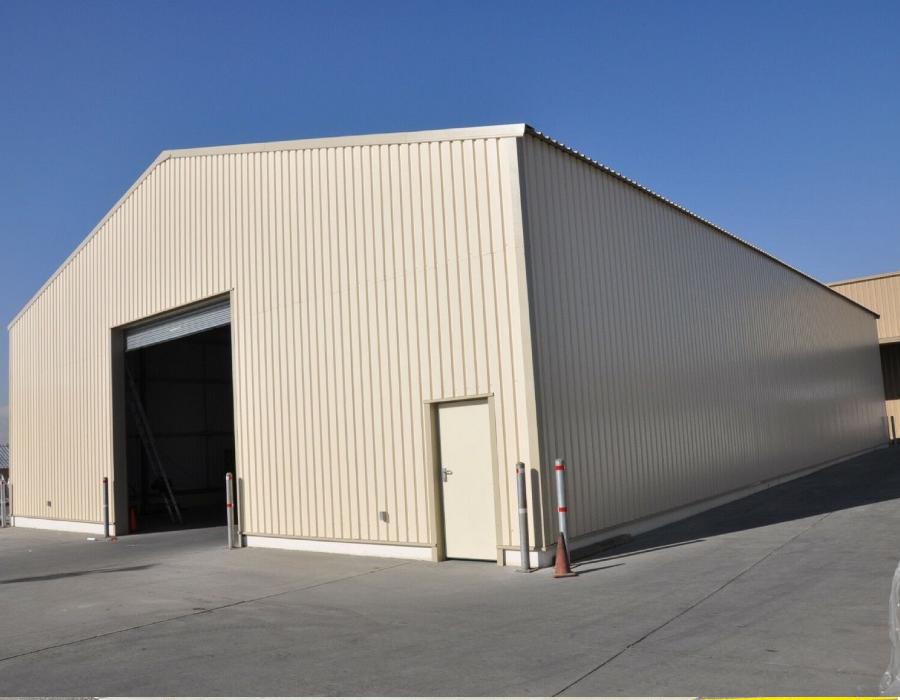
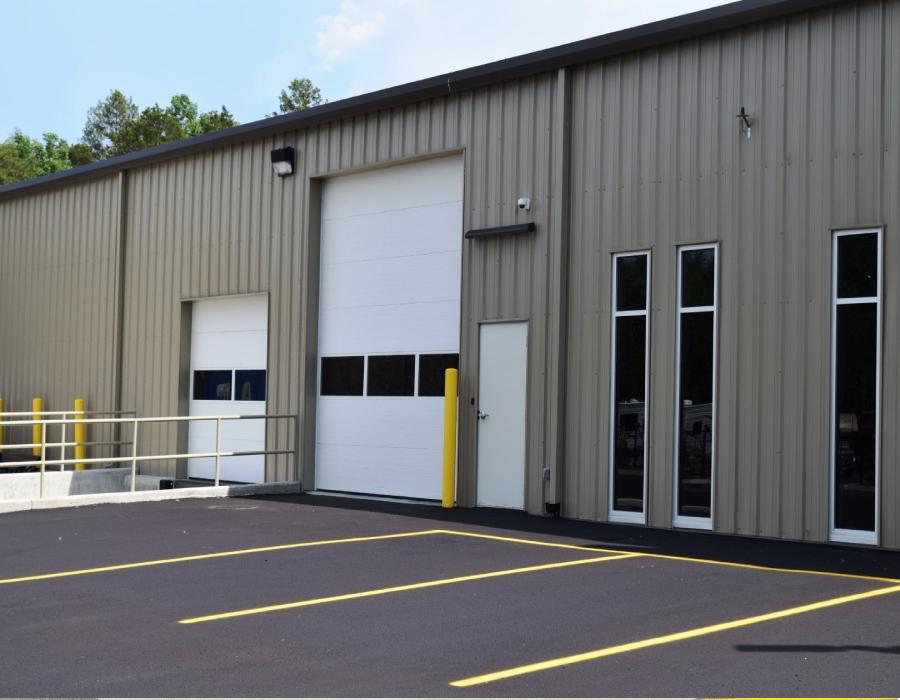
 Metal building systems can span great widths and lengths with or without additional interior supports. Where very large areas are required, and interior columns are not a problem, the modular rigid frame is an ideal solution.
Metal building systems can span great widths and lengths with or without additional interior supports. Where very large areas are required, and interior columns are not a problem, the modular rigid frame is an ideal solution. 